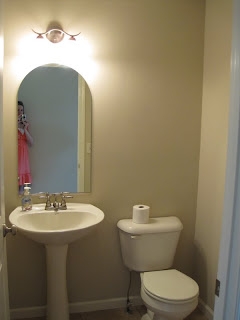Ok first, the outside. Admittedly, not my favorite part of the house. But don’t judge a book by it’s cover right? What I do love is the yard is HUGE for this area since we're on a corner lot. I love the wrap around porch and can't wait to sit out there and wave to the neighbors as they walk by.
Outside to do list:
- Paint shutters and door anything except sage green (no offense if you like this color)
- Remove flag holder - sorry, I don't ever plan to hang a flag on my porch
- Do TONS of revamping of the landscaping (trimming bushes, getting rid a few plants I don't care for, plant more trees, start perennial and vegetable garden)
- Add fence, deck/patio, play structure to the backyard
When you walk in the front door, this what you see.. It’s really tall, open, and bright. The thing you’ll notice immediately as you walk in is the cream. Cream trim, cream doors, cream plates on the light switches. Who uses cream instead of white? It’s the one thing I had to compromise on, especially knowing there’s no way we’d ever paint all of that. But I figure I’ll learn to love it. Well, maybe love is a little strong, but it will work.
Entryway to do list:
- Figure out what the heck to put on the random ledge. Any ideas besides fake plants, anything country, or Christmas trees (again, no offense if you have any of these things as decorations somewhere in your house?
- Maybe eventually paint, but wow those ceilings are tall. Everything else is great.
Basement to do list:
- finish it!
Dining room to-do list:
- Figure out how to move piano here from Peoria
- Paint over the poop brown/orange color
- Hang pictures
- Get a cute "hutch" to store piano books
As you walk in from the front door or through the dining room, you enter the living room/eating area/kitchen. This is what sold me on the house. I love the openness between all these rooms. It was my number 1 requirement in a home. The tile and cabinets are close to what I would have chosen had we built and I LOVE the fireplace. We got an awesome deal on new appliances, so the black ones are gone with pretty stainless in their place. Did I mention that every window has awesome "wooden" blinds on them. Love it. And love that I can take my time adding window coverings, because darn those things are pricey.





- Buy new, dark wood, dining room table that can expand
- Change current curtains
- Put up pictures
- Figure out how the heck to organize the kitchen and pantries
- TONS of DIY projects in store for these rooms including throw pillows, chalkboard menu board, pantry organization, and more
- The paint is flat, so it shows every mark, especially around the cooking area and sinks. So, eventually, I’ll paint, but just not sure what color I’d go with yet.
Half bath to-do list:
- paint
- change mirror to a chunky rectangular mirror
- add decor and a way to store towels and toilet paper
Laundry room to-do list:
- Paint?
- Add a vinyl wall saying
- Make a pad for the wall where the washer door hits. I’ve learned that it’s really important to keep the door open when not in use to prevent mold. And it currently bangs the wall. Hmm, must think of something for this.
- Maybe make a folding out drying rack

























Congratulations! It looks great. I love the huge entry way and the bay window in the dining area. Have fun unpacking and getting organized.
ReplyDelete1. I LOVE the house!!! Can't wait to see it in person! It will look great!
ReplyDelete2. I love - and support - all of your ideas! It will be great! From experience....try to have patience in getting it all done in the budget timeframe rather than when you want it. :-)
3. How about a bunch/collection of candleholders for the random ledge? Tall candlesticks, chunky pillar holders, etc... All different shapes and sizes...could be fun and not the "norm" for random ledges.
For the random ledge...Large Pictures/photographs of your family mixed with pictures Owen has drawn (work in progress) Large frames are inexpensive at Hobby Lobby or Michaels when they're 1/2 off which is OFTEN! Use different sizes. And you could probably figure out how to put them in the frame...or I could come and show you! So excited for your new house! Can't wait to read the Upstairs!
ReplyDelete