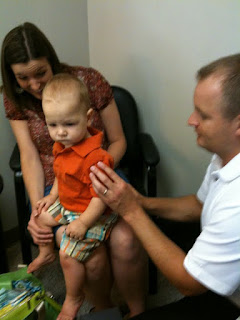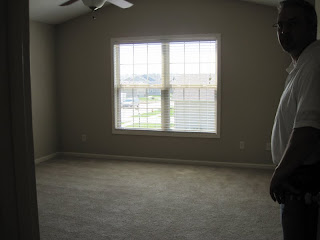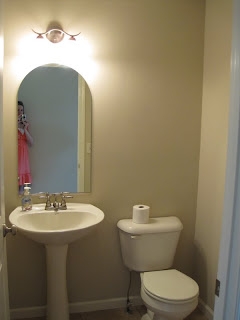Along with mastering the skills of typing, I am now proficient at one game on my mom's phone. PS, have you seen her new phone cover? It's a picture of me of course. Great picture if I don't say so myself. Now, where was I? Oh yes, my new favorite game on mom's phone is called Peekaboo HD. It's a farmyard and when I click on the hay bales, a farm animal pops out and makes it's noise. I totally dig the cow and mom gets pretty excited every time I say moo. Check out the game here. It's a free app and I know my mom likes free.
So, what else have I been up to? Well, I got to hang out with my new favorite babysitter last Thursday night while my parents helped Holly celebrate her birthday. They went to their favorite restaurant, Radio Maria. I've heard stories about the rehearsal dinner they had there. I guess that was the night before they started practicing for me. Whatever that means. I had fun and they said they had an awesome dinner with great friends. I think my dad looks weird in this picture from the night.
My mom's not the only one who's been unpacking. I'm a huge help, especially with the things she's already put away. I was just making sure we had a lid for every tupperware.
Mom's also been showing me lots of fun stuff that used to be in her classroom. I've gotten tons of new books, puzzles, dinosaurs, and blocks. And look at my little reading chair. This used to belong to Sarah's classroom, and then got passed to my mom. It's a perfect little reading chair for me!
I was tugging on my ears a lot one day, so mom took me to the doctor to see if I was sick. That wasn't very cool.

At our new house, I can see the road from this big window. I LOVE to look outside and point at all the trucks that go by. I get kinda mad when mom stops naming them though.
Ooo yeah, and my highlight of the week: Grammy came!! I love it when my Grandma comes to play with me. Ok, so I think she really came to help my mom. They were busy unpacking things, cleaning the windows, and scrubbing the floors. But I got lots of hugs and kisses and some great time with Grammy. Here we are playing in my little pool. Mom put a couple holes in my nice big pool, but she promised me that she'd patch them this week. So my little pool had to do for the day.
Oh, and I almost forgot. I got to go see Dr. Melby and get adjusted for the first time. The chiropractor wasn't nearly as scary as I thought it would be, even though I may have cried just a bit. I think my mommy's praying that maybe it will help with my sleeping habits. I'm not sure what's wrong with my sleeping habits. I mean, she gets to see me all day and all night, so I don't know why she'd want that to change. But, anywhoo, I go back on Monday for another check. The trucks in the waiting room were definitely my favorite part.
And that's what I've been up to the last week or so. Can't wait to show you my room and my bathroom that mom's been working on. Ok, gotta run. It's snack time! Lots of love and sloppy baby kisses. Peace out.

























































